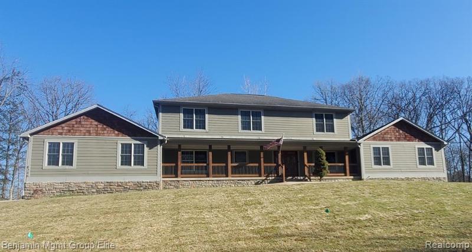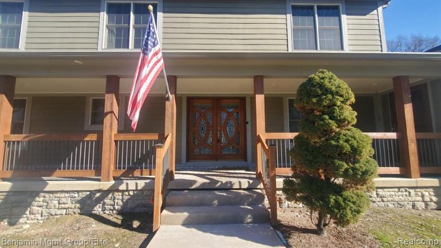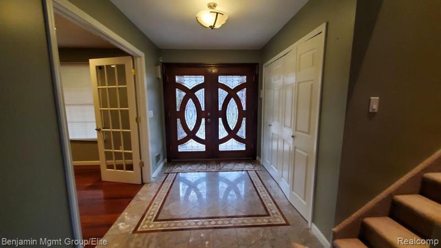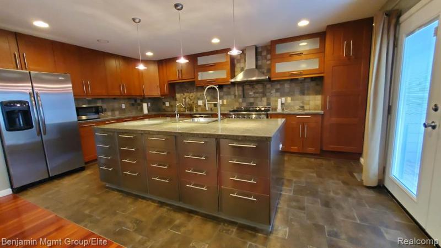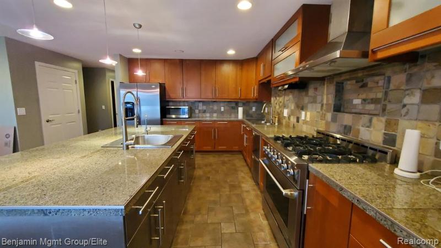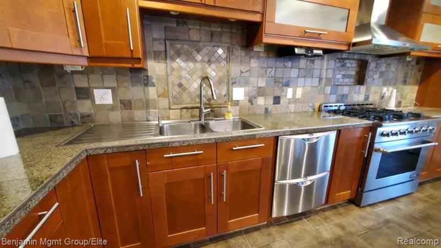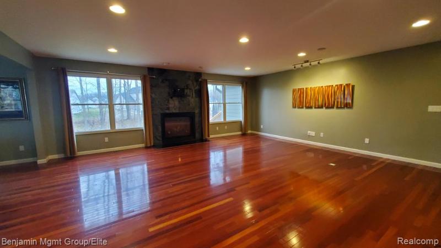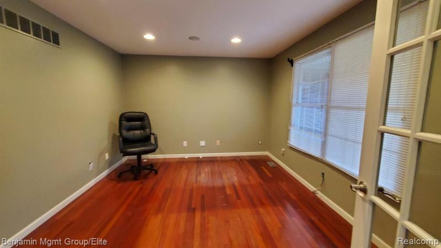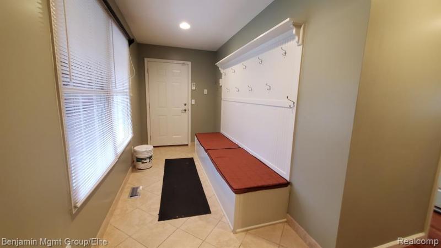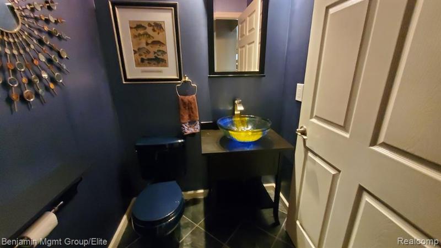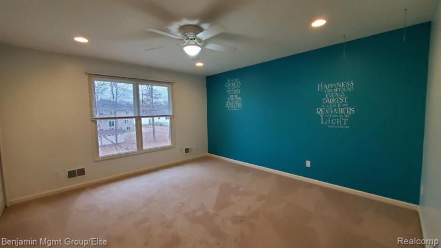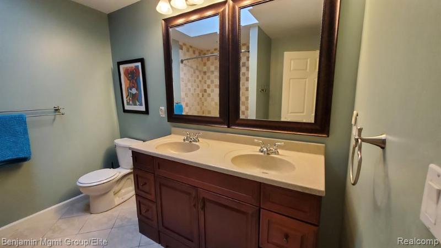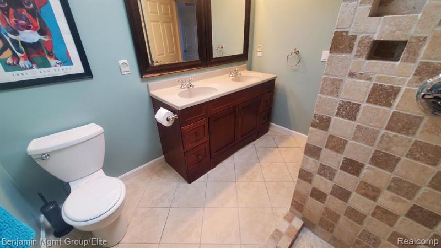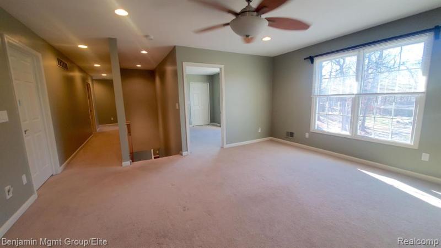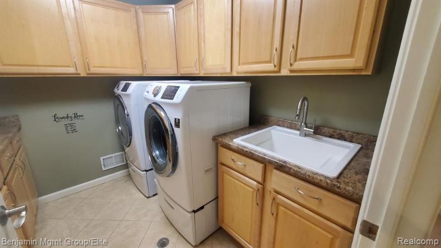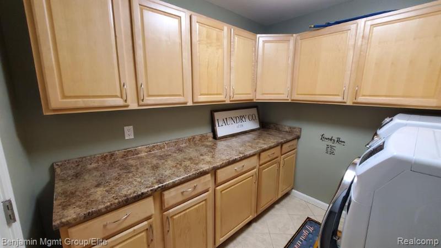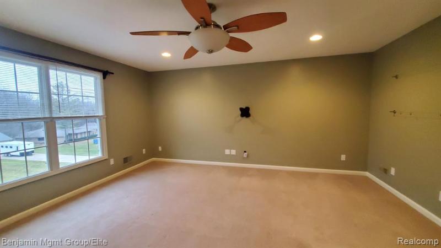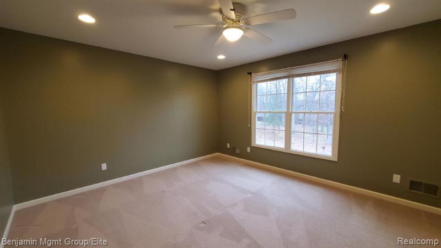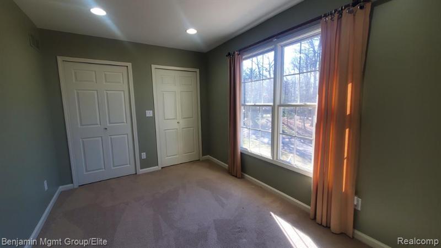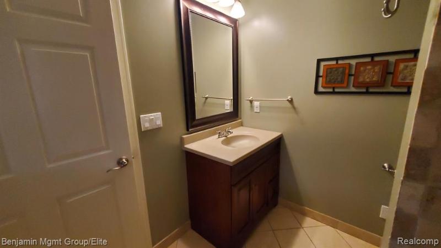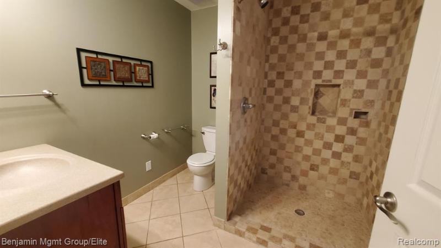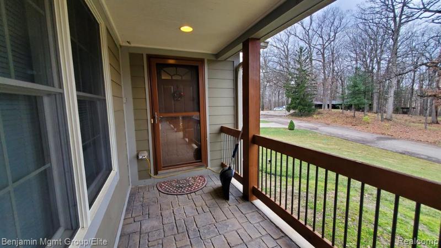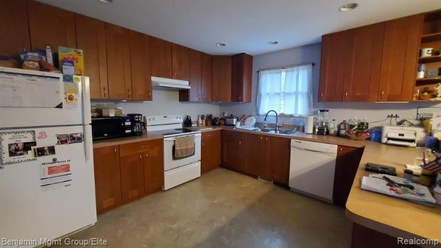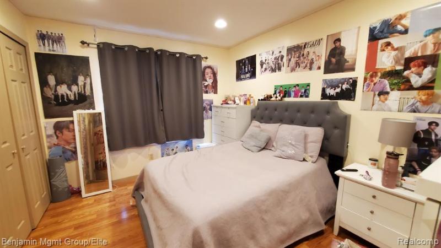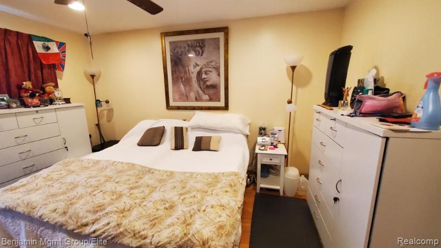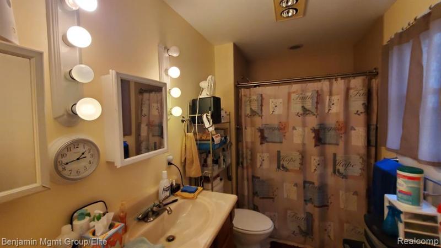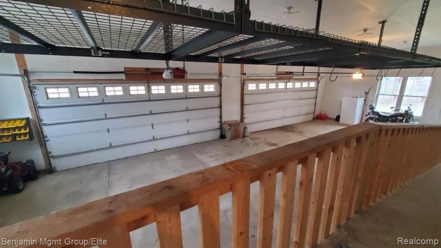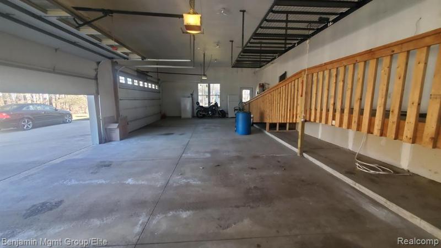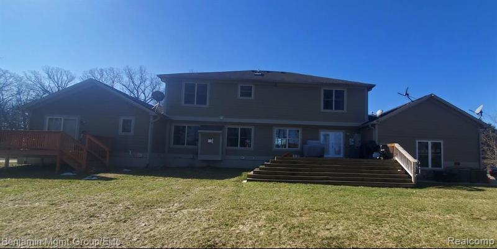For Sale Active
8245 Creekwood Drive Map / directions
Grand Blanc, MI Learn More About Grand Blanc
48439 Market info
- 6 Bedrooms
- 4 Full Bath
- 2 Half Bath
- 4,512 SqFt
- MLS# 20230100924
- Photos
- Map
- Satellite
Property Information
- Status
- Active
- Address
- 8245 Creekwood Drive
- City
- Grand Blanc
- Zip
- 48439
- County
- Genesee
- Township
- Mundy Twp
- Possession
- Negotiable
- Price Reduction
- ($25,000) on 04/26/2024
- Property Type
- Residential
- Listing Date
- 12/11/2023
- Subdivision
- Creekwood Hills No 2
- Total Finished SqFt
- 4,512
- Above Grade SqFt
- 4,512
- Garage
- 4.0
- Garage Desc.
- Attached
- Water
- Well (Existing)
- Sewer
- Public Sewer (Sewer-Sanitary)
- Year Built
- 2007
- Architecture
- 2 Story
- Home Style
- Contemporary
Taxes
- Summer Taxes
- $4,075
- Winter Taxes
- $2,070
Rooms and Land
- GreatRoom
- 21.00X23.00 1st Floor
- Kitchen
- 11.00X18.00 1st Floor
- Dining
- 13.00X12.00 1st Floor
- Library (Study)
- 12.00X15.00 1st Floor
- MudRoom
- 6.00X15.00 1st Floor
- Other
- 10.00X8.00 1st Floor
- Bedroom - Primary
- 15.00X18.00 2nd Floor
- Bedroom2
- 12.00X17.00 2nd Floor
- Bedroom3
- 14.00X15.00 2nd Floor
- Lavatory2
- 5.00X5.00 1st Floor
- Bedroom4
- 14.00X9.00 2nd Floor
- Bath - Primary
- 9.00X18.00 2nd Floor
- Bath2
- 9.00X7.00 2nd Floor
- Bath3
- 8.00X8.00 1st Floor
- Laundry
- 8.00X9.00 2nd Floor
- Living
- 14.00X16.00 1st Floor
- Kitchen - 2nd
- 10.00X10.00 1st Floor
- Bath - Full-2
- 0X0 1st Floor
- Bedroom5
- 12.00X14.00 1st Floor
- Bedroom6
- 13.00X12.00 1st Floor
- Lavatory3
- 0X0 1st Floor
- Basement
- Unfinished
- Cooling
- Central Air
- Heating
- Forced Air, Natural Gas
- Acreage
- 0.52
- Lot Dimensions
- 171.00 x 134.00
Features
- Fireplace Desc.
- Living Room
- Interior Features
- Central Vacuum, Jetted Tub, Other
- Exterior Materials
- Other
Mortgage Calculator
Get Pre-Approved
- Market Statistics
- Property History
- Schools Information
- Local Business
| MLS Number | New Status | Previous Status | Activity Date | New List Price | Previous List Price | Sold Price | DOM |
| 20230100924 | Apr 26 2024 1:36PM | $624,000 | $649,000 | 139 | |||
| 20230100924 | Mar 14 2024 1:05PM | $649,000 | $699,900 | 139 | |||
| 20230100924 | Jan 25 2024 11:39AM | $699,900 | $724,900 | 139 | |||
| 20230100924 | Active | Dec 11 2023 1:36PM | $724,900 | 139 | |||
| 20230084071 | Withdrawn | Active | Dec 1 2023 3:37PM | 56 | |||
| 20230084071 | Oct 26 2023 10:05AM | $3,199 | $3,200 | 56 | |||
| 20230084071 | Oct 25 2023 5:05PM | $3,200 | $3,500 | 56 | |||
| 20230084071 | Oct 6 2023 3:05PM | $3,500 | $3,300 | 56 | |||
| 20230084071 | Active | Oct 6 2023 2:36PM | $3,300 | 56 |
Learn More About This Listing
Contact Customer Care
Mon-Fri 9am-9pm Sat/Sun 9am-7pm
248-304-6700
Listing Broker

Listing Courtesy of
Benjamin Management Group, Inc
(800) 977-7350
Office Address 30600 Telegraph Road Ste 3362
THE ACCURACY OF ALL INFORMATION, REGARDLESS OF SOURCE, IS NOT GUARANTEED OR WARRANTED. ALL INFORMATION SHOULD BE INDEPENDENTLY VERIFIED.
Listings last updated: . Some properties that appear for sale on this web site may subsequently have been sold and may no longer be available.
Our Michigan real estate agents can answer all of your questions about 8245 Creekwood Drive, Grand Blanc MI 48439. Real Estate One, Max Broock Realtors, and J&J Realtors are part of the Real Estate One Family of Companies and dominate the Grand Blanc, Michigan real estate market. To sell or buy a home in Grand Blanc, Michigan, contact our real estate agents as we know the Grand Blanc, Michigan real estate market better than anyone with over 100 years of experience in Grand Blanc, Michigan real estate for sale.
The data relating to real estate for sale on this web site appears in part from the IDX programs of our Multiple Listing Services. Real Estate listings held by brokerage firms other than Real Estate One includes the name and address of the listing broker where available.
IDX information is provided exclusively for consumers personal, non-commercial use and may not be used for any purpose other than to identify prospective properties consumers may be interested in purchasing.
 IDX provided courtesy of Realcomp II Ltd. via Real Estate One and Realcomp II Ltd, © 2024 Realcomp II Ltd. Shareholders
IDX provided courtesy of Realcomp II Ltd. via Real Estate One and Realcomp II Ltd, © 2024 Realcomp II Ltd. Shareholders
